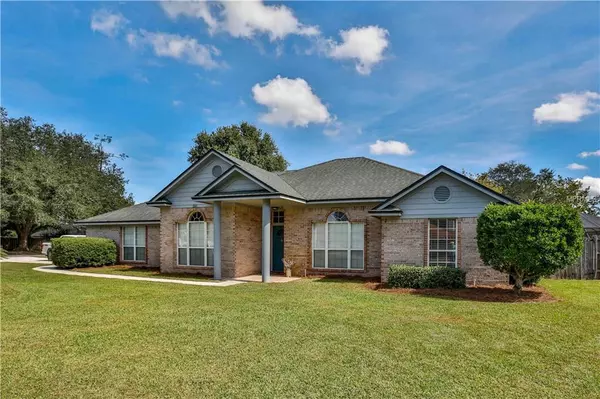For more information regarding the value of a property, please contact us for a free consultation.
3222 CHIMNEY DR Middleburg, FL 32068
Want to know what your home might be worth? Contact us for a FREE valuation!

Our team is ready to help you sell your home for the highest possible price ASAP
Key Details
Sold Price $280,000
Property Type Single Family Home
Sub Type Single Family Residence
Listing Status Sold
Purchase Type For Sale
Square Footage 2,485 sqft
Price per Sqft $112
Subdivision Villages/Fireside Un 01
MLS Listing ID O5737580
Sold Date 01/03/19
Bedrooms 3
Full Baths 2
Construction Status Inspections
HOA Fees $54/ann
HOA Y/N Yes
Year Built 1990
Annual Tax Amount $2,739
Lot Size 0.330 Acres
Acres 0.33
Property Description
Beautiful 3 bed 2 bath pool home! Master bedroom has a large master bathroom with walk in closet with additional door leading to the Florida room. There is a bonus room off master bedroom that can be used for a home office, gym, craft room, nursery etc. All bathrooms in the home have been upgraded and feature solid stone counter tops. Upgraded kitchen with solid stone counters, stainless steel appliances, closet pantry and breakfast bar that leads to the homes great room. The great room has a wood burning fireplace, two skylights and large windows looking out to the Florida room and pool area. Large screened enclosure off of the Florida room in the back yard with an in-ground pool (saltwater system) and is set up for your own spa or outdoor entertainment. Neighborhood has walking/ nature trails and access to Black Creek, where there are docks for fishing and kayak launches.
Location
State FL
County Clay
Community Villages/Fireside Un 01
Zoning PUD
Rooms
Other Rooms Attic, Bonus Room, Den/Library/Office, Florida Room, Formal Dining Room Separate, Formal Living Room Separate, Great Room, Inside Utility
Interior
Interior Features Cathedral Ceiling(s), Ceiling Fans(s), Eat-in Kitchen, High Ceilings, Skylight(s), Solid Surface Counters, Solid Wood Cabinets, Split Bedroom, Thermostat, Vaulted Ceiling(s), Walk-In Closet(s)
Heating Central
Cooling Central Air
Flooring Carpet, Ceramic Tile, Laminate
Fireplaces Type Decorative, Family Room, Wood Burning
Furnishings Unfurnished
Fireplace true
Appliance Convection Oven, Dishwasher, Disposal, Electric Water Heater, Exhaust Fan, Microwave, Range, Refrigerator
Laundry Inside, Laundry Room
Exterior
Exterior Feature Fence, Rain Gutters, Satellite Dish, Sidewalk
Garage Boat, Garage Door Opener, Garage Faces Side, On Street, Open, Parking Pad, Tandem
Garage Spaces 2.0
Pool In Ground, Lighting, Salt Water, Screen Enclosure, Tile
Community Features Association Recreation - Lease, Deed Restrictions, Fishing, Gated
Utilities Available BB/HS Internet Available, Cable Available, Cable Connected, Electricity Available, Electricity Connected, Fire Hydrant, Phone Available, Street Lights, Underground Utilities, Water Available
Amenities Available Dock, Gated
Waterfront false
Water Access 1
Water Access Desc Creek,Limited Access
View Pool
Roof Type Shingle
Parking Type Boat, Garage Door Opener, Garage Faces Side, On Street, Open, Parking Pad, Tandem
Attached Garage true
Garage true
Private Pool Yes
Building
Lot Description Corner Lot, Level, Oversized Lot, Sidewalk, Street Dead-End, Paved, Private
Entry Level One
Foundation Slab
Lot Size Range 1/4 Acre to 21779 Sq. Ft.
Sewer Public Sewer
Water Public
Architectural Style Custom, Traditional
Structure Type Block,Other
New Construction false
Construction Status Inspections
Others
Pets Allowed Yes
HOA Fee Include Maintenance,Private Road,Security
Senior Community No
Ownership Fee Simple
Acceptable Financing Cash, Conventional, FHA, USDA Loan, VA Loan
Membership Fee Required Required
Listing Terms Cash, Conventional, FHA, USDA Loan, VA Loan
Special Listing Condition None
Read Less

© 2024 My Florida Regional MLS DBA Stellar MLS. All Rights Reserved.
Bought with NON-MFRMLS OFFICE
Learn More About LPT Realty





