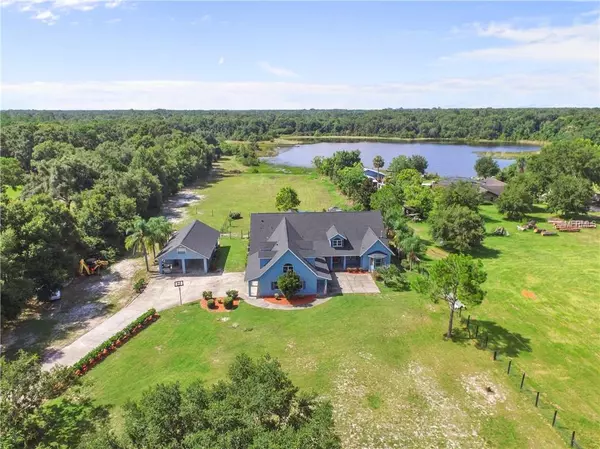For more information regarding the value of a property, please contact us for a free consultation.
1351 N HART RD Geneva, FL 32732
Want to know what your home might be worth? Contact us for a FREE valuation!

Our team is ready to help you sell your home for the highest possible price ASAP
Key Details
Sold Price $550,000
Property Type Single Family Home
Sub Type Single Family Residence
Listing Status Sold
Purchase Type For Sale
Square Footage 4,650 sqft
Price per Sqft $118
Subdivision Harts Grove 5 Acre Dev
MLS Listing ID O5721683
Sold Date 03/29/19
Bedrooms 6
Full Baths 5
Half Baths 1
Construction Status Appraisal,Financing,Inspections
HOA Y/N No
Year Built 2001
Annual Tax Amount $6,360
Lot Size 5.040 Acres
Acres 5.04
Property Description
Welcome to your new home! The 2-stall horse barn with tack room has a full bath so you can cleanup outside after a fun day of riding on the nearby Florida Riding trail. Brand new roof, One AC unit replaced in 2017, another in 2015. The formal dining room, currently used as a bar area with built in sink, is on the left as you enter. To the right is an office, and ½ bath. Straight ahead is the family room. The master suite is tucked away on the far right. A large master tiled bath with separate his/her closets. Kitchen has granite counter tops, six burner gas stove, dual convection ovens, and 2 separate pantries. Next to the kitchen is the living room. At the other end of the home you will find two bedrooms with a Jack and Jill bath. Upstairs there’s another large bedroom that includes a built-in desk, walk in closet, and separate bathroom. Across the hall is the theatre/media room. At the other end of the hall are two bedrooms with Jack and Jill bath. The screened in patio offers room for grilling out, and unwinding in the hot tub! Take a swim in the pool then relax on the deck and enjoy the covered gazebo and gas fire pit while experiencing serene country living. There’s an upstairs loft than can easily be converted to living space if desired! Several separate fenced in areas offers plenty of room for your pets! Outback, there’s even more room to play and fish on Hart’s Lake! Top notch A-rated Seminole county schools!
Location
State FL
County Seminole
Community Harts Grove 5 Acre Dev
Zoning A-5
Rooms
Other Rooms Attic, Bonus Room, Breakfast Room Separate, Den/Library/Office, Family Room, Inside Utility
Interior
Interior Features Ceiling Fans(s), Eat-in Kitchen, High Ceilings, Kitchen/Family Room Combo, Living Room/Dining Room Combo, Open Floorplan, Split Bedroom, Stone Counters, Thermostat, Walk-In Closet(s), Wet Bar
Heating Central, Electric
Cooling Central Air
Flooring Carpet, Ceramic Tile
Fireplace false
Appliance Built-In Oven, Cooktop, Dishwasher, Disposal, Electric Water Heater, Exhaust Fan, Freezer, Gas Water Heater, Microwave, Range, Range Hood, Refrigerator, Water Purifier, Water Softener, Wine Refrigerator
Laundry Inside, Laundry Room
Exterior
Exterior Feature Fence, French Doors, Irrigation System, Rain Gutters
Garage Boat, Garage Door Opener, Garage Faces Side, Guest, Oversized
Garage Spaces 3.0
Pool Auto Cleaner, In Ground, Lighting, Vinyl
Utilities Available BB/HS Internet Available, Electricity Connected, Propane
Waterfront true
Waterfront Description Lake
View Y/N 1
Water Access 1
Water Access Desc Lake
View Trees/Woods, Water
Roof Type Shingle
Parking Type Boat, Garage Door Opener, Garage Faces Side, Guest, Oversized
Attached Garage true
Garage true
Private Pool Yes
Building
Lot Description Corner Lot, In County, Pasture, Paved, Zoned for Horses
Foundation Slab
Lot Size Range 5 to less than 10
Sewer Septic Tank
Water Well
Structure Type Block,Stucco
New Construction false
Construction Status Appraisal,Financing,Inspections
Schools
Elementary Schools Geneva Elementary
Middle Schools Chiles Middle
High Schools Oviedo High
Others
Pets Allowed Yes
Senior Community No
Ownership Fee Simple
Acceptable Financing Cash, Conventional
Listing Terms Cash, Conventional
Special Listing Condition None
Read Less

© 2024 My Florida Regional MLS DBA Stellar MLS. All Rights Reserved.
Bought with WEMERT GROUP REALTY LLC
Learn More About LPT Realty





