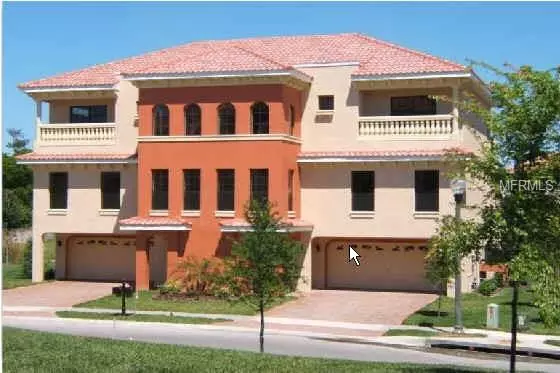For more information regarding the value of a property, please contact us for a free consultation.
1601 KISMET CT Tarpon Springs, FL 34689
Want to know what your home might be worth? Contact us for a FREE valuation!

Our team is ready to help you sell your home for the highest possible price ASAP
Key Details
Sold Price $337,000
Property Type Townhouse
Sub Type Townhouse
Listing Status Sold
Purchase Type For Sale
Square Footage 2,599 sqft
Price per Sqft $129
Subdivision Sunset Bay Tarpon Spgs
MLS Listing ID U8011192
Sold Date 05/27/19
Bedrooms 3
Full Baths 3
HOA Fees $380/mo
HOA Y/N Yes
Year Built 2006
Annual Tax Amount $5,628
Lot Size 6,969 Sqft
Acres 0.16
Property Description
Welcome to Sunset Bay, a luxury townhome community. The gated community is located right off the Gulf and the opening to the Anclote River in Tarpon Springs. This upscale townhome features 3bd/3ba, Oversized 2+ car garage, open floor plan counter tops, maple cabinetry, 10ft ceilings, and private elevator. The first level consists of the oversized 2+ car garage, main entrance to home and elevator. The main living area and kitchen are located on the 2nd level along with one bedroom and full bath. The living area is open to the Kitchen and dining areas with lots of large windows/Sliders and a screened-in covered balcony to enjoy the wonderful views. The master bedroom is located on the 3rd floor and features a private balcony, walk-in shower and jetted garden tub. Also located on the 3rd floor is a third bedroom with it's own full bath, and private balcony. All 3 levels are concrete block construction with solid concrete floors. As a resident of Sunset Bay you can enjoy the wonderfully maintained landscaping throughout as you lounge by the community pool and clubhouse or enjoy the natural surroundings by fishing or kayaking to the local islands from the communities Gulf access.
Location
State FL
County Pinellas
Community Sunset Bay Tarpon Spgs
Zoning RES
Rooms
Other Rooms Attic, Inside Utility
Interior
Interior Features Ceiling Fans(s), Eat-in Kitchen, Elevator, High Ceilings, Kitchen/Family Room Combo, Open Floorplan, Stone Counters, Thermostat, Walk-In Closet(s), Window Treatments
Heating Central, Electric, Natural Gas
Cooling Central Air
Flooring Carpet, Tile
Fireplaces Type Gas, Family Room, Non Wood Burning
Fireplace true
Appliance Convection Oven, Dishwasher, Disposal, Dryer, Ice Maker, Microwave, Range, Refrigerator, Tankless Water Heater, Washer, Water Softener
Exterior
Exterior Feature Balcony, Irrigation System, Rain Gutters, Sidewalk
Garage Spaces 3.0
Pool In Ground, Outside Bath Access
Community Features Deed Restrictions, Gated, Pool
Utilities Available BB/HS Internet Available, Cable Available, Electricity Connected, Natural Gas Connected, Phone Available, Sewer Connected, Street Lights, Underground Utilities, Water Available
Amenities Available Clubhouse, Gated, Pool
Waterfront false
View Y/N 1
Water Access 1
Water Access Desc Gulf/Ocean
View Pool, Water
Roof Type Tile
Attached Garage true
Garage true
Private Pool No
Building
Lot Description Corner Lot, City Limits, In County, Sidewalk, Private
Entry Level Three Or More
Foundation Slab
Lot Size Range Up to 10,889 Sq. Ft.
Sewer Public Sewer
Water None
Structure Type Block,Stucco
New Construction false
Schools
Middle Schools Tarpon Springs Middle-Pn
High Schools Tarpon Springs High-Pn
Others
Pets Allowed Breed Restrictions, Size Limit
HOA Fee Include Escrow Reserves Fund,Maintenance Structure,Maintenance Grounds,Pool,Private Road,Recreational Facilities,Sewer,Trash,Water
Senior Community No
Pet Size Medium (36-60 Lbs.)
Ownership Fee Simple
Monthly Total Fees $380
Acceptable Financing Cash, Conventional, FHA, VA Loan
Membership Fee Required Required
Listing Terms Cash, Conventional, FHA, VA Loan
Num of Pet 2
Special Listing Condition None
Read Less

© 2024 My Florida Regional MLS DBA Stellar MLS. All Rights Reserved.
Bought with KEMP REAL ESTATE INC
Learn More About LPT Realty





