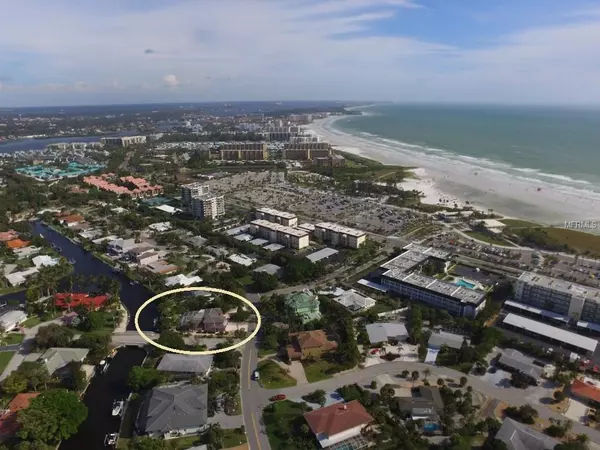For more information regarding the value of a property, please contact us for a free consultation.
5589 CAPE LEYTE DR Sarasota, FL 34242
Want to know what your home might be worth? Contact us for a FREE valuation!

Our team is ready to help you sell your home for the highest possible price ASAP
Key Details
Sold Price $1,230,000
Property Type Single Family Home
Sub Type Single Family Residence
Listing Status Sold
Purchase Type For Sale
Square Footage 3,409 sqft
Price per Sqft $360
Subdivision Siesta Isles
MLS Listing ID A4408485
Sold Date 08/31/20
Bedrooms 5
Full Baths 3
Half Baths 1
Construction Status Appraisal,Financing,Inspections
HOA Fees $8/ann
HOA Y/N Yes
Year Built 1967
Annual Tax Amount $11,719
Lot Size 0.320 Acres
Acres 0.32
Property Description
Steps to Siesta Beach, maybe a two to three minute walk. This five bedroom Grand Canal home, in Siesta Isles, is approximately 22 minutes to the bay by boat. Large boat lift and dock with water & electric is ready for your boat and you to enjoy. This home has the location, location, location for those who love the water. It can handle all your family and friends when they come to visit you at the beach and will love every minute of it! The kitchen has a large opening corner window that opens to a six person granite bar top on your covered lanai.The screened pool and spa area extends the living space to the outdoors. There is a screened area for your BBQ. Outside the screened area is a sunning area. The lanai is enjoyable in the hot afternoons because the sun is blocked and does not heat up your lanai and patio windows. If you want to see sunset you can go to the balcony facing west on the front of the house. There are three living areas, two laundry areas, big kitchen and space for larger groups to have their separate space. Bedrooms are split into three areas to give families or groups some privacy as well with generous sized bedrooms. There are three and a half bathrooms and one has access to/from the pool and lanai. It is not grand but very clean and comfortable so you can have fun while enjoying this home without worrying about every little thing. So if you have lots of friends and family visiting then this home is for you, with the location that few homes can enjoy, steps from Beach & Boating!
Location
State FL
County Sarasota
Community Siesta Isles
Zoning RSF2
Rooms
Other Rooms Family Room, Formal Living Room Separate, Inside Utility
Interior
Interior Features Ceiling Fans(s), Living Room/Dining Room Combo
Heating Central, Electric, Heat Pump, Zoned
Cooling Central Air, Zoned
Flooring Carpet, Ceramic Tile, Laminate
Fireplace false
Appliance Built-In Oven, Cooktop, Dishwasher, Disposal, Dryer, Electric Water Heater, Exhaust Fan, Microwave, Refrigerator, Washer
Laundry Inside, Laundry Room, Other
Exterior
Exterior Feature Balcony, Irrigation System, Outdoor Shower, Sidewalk, Sliding Doors, Storage
Garage Spaces 2.0
Pool Auto Cleaner, Gunite, Heated, In Ground
Community Features Deed Restrictions, None
Utilities Available Cable Available, Electricity Connected, Phone Available
Waterfront Description Canal - Saltwater
View Y/N 1
Water Access 1
Water Access Desc Canal - Saltwater
View Water
Roof Type Shingle
Porch Covered, Enclosed, Front Porch, Screened
Attached Garage true
Garage true
Private Pool Yes
Building
Lot Description Corner Lot, Flood Insurance Required, Level, Sidewalk, Paved
Story 2
Entry Level Two
Foundation Slab
Lot Size Range 1/4 Acre to 21779 Sq. Ft.
Sewer Public Sewer
Water Public
Architectural Style Custom
Structure Type Block,Stucco,Wood Frame
New Construction false
Construction Status Appraisal,Financing,Inspections
Others
Pets Allowed Yes
Senior Community No
Pet Size Extra Large (101+ Lbs.)
Ownership Fee Simple
Monthly Total Fees $8
Membership Fee Required None
Special Listing Condition None
Read Less

© 2025 My Florida Regional MLS DBA Stellar MLS. All Rights Reserved.
Bought with DUNCAN REAL ESTATE, INC.




