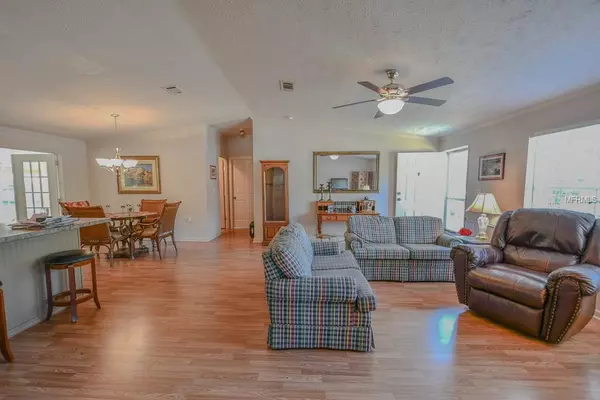For more information regarding the value of a property, please contact us for a free consultation.
17181 SE 95TH CT Summerfield, FL 34491
Want to know what your home might be worth? Contact us for a FREE valuation!

Our team is ready to help you sell your home for the highest possible price ASAP
Key Details
Sold Price $110,000
Property Type Other Types
Sub Type Mobile Home
Listing Status Sold
Purchase Type For Sale
Square Footage 1,788 sqft
Price per Sqft $61
Subdivision Mobile Home Mdws
MLS Listing ID G5002164
Sold Date 01/15/19
Bedrooms 3
Full Baths 2
Construction Status Financing
HOA Y/N No
Year Built 2003
Annual Tax Amount $1,213
Lot Size 0.320 Acres
Acres 0.32
Lot Dimensions 100x140
Property Description
This RENOVATED and mostly FURNISHED 3 bedroom 2 bath home is a Great Starter Home or Investment Property! It shows off an open floor plan with 1788 SQFT of living space. A New Compressor and fan motor was installed Aug. 2018. The living area is accented with beautiful crown molding, new light fixtures, new flooring, interior doors, “drywall,” and freshly painted. This renovated kitchen has new appliances as it highlights plenty of cabinetry, new counter tops and a beautiful new island with breakfast bar for more working space to prepare meals or eat whatever you desire. As you Open the French Doors, off the dining area, you will enjoy a 16x24 spacious room featuring brand new windows and under heat/air. It can be used as a Family room, Great room or Florida room for relaxing or Entertaining. The Master Bedroom has a garden tub; new flooring and all three bedrooms have Walk-in closets. The 2 Guest rooms offer a split plan from the Master suite so guests like a sense of privacy. The back yard offers lot of space for entertaining, BBQing, playing, storage, etc....you name it! This is a Must See Home....call Kathi today to schedule a tour!
Location
State FL
County Marion
Community Mobile Home Mdws
Zoning R4
Rooms
Other Rooms Family Room, Inside Utility
Interior
Interior Features Ceiling Fans(s), Crown Molding, Eat-in Kitchen, High Ceilings, Open Floorplan, Split Bedroom, Vaulted Ceiling(s)
Heating Central
Cooling Central Air
Flooring Laminate, Vinyl
Fireplace false
Appliance Dishwasher, Dryer, Microwave, Range, Refrigerator, Washer
Laundry Inside, Laundry Room
Exterior
Exterior Feature Fence
Garage Driveway
Utilities Available Cable Available, Electricity Available
Waterfront false
Roof Type Shingle
Parking Type Driveway
Garage false
Private Pool No
Building
Story 1
Entry Level One
Foundation Slab
Lot Size Range Up to 10,889 Sq. Ft.
Sewer Septic Tank
Water Well
Structure Type Siding
New Construction false
Construction Status Financing
Others
Pets Allowed Yes
Senior Community No
Ownership Fee Simple
Acceptable Financing Cash, Conventional
Listing Terms Cash, Conventional
Special Listing Condition None
Read Less

© 2024 My Florida Regional MLS DBA Stellar MLS. All Rights Reserved.
Bought with NON-MFRMLS OFFICE
Learn More About LPT Realty





