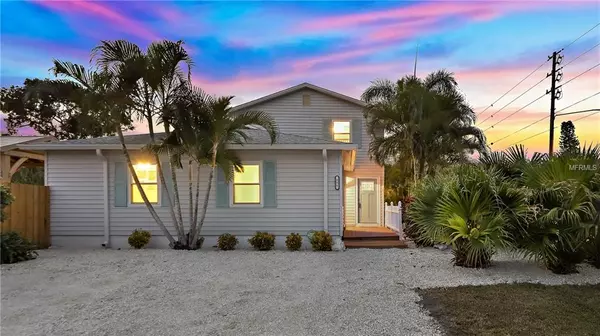For more information regarding the value of a property, please contact us for a free consultation.
656 40TH AVE NE St Petersburg, FL 33703
Want to know what your home might be worth? Contact us for a FREE valuation!

Our team is ready to help you sell your home for the highest possible price ASAP
Key Details
Sold Price $350,000
Property Type Single Family Home
Sub Type Single Family Residence
Listing Status Sold
Purchase Type For Sale
Square Footage 1,771 sqft
Price per Sqft $197
Subdivision Snell Shores Unit 1
MLS Listing ID U8025180
Sold Date 02/28/19
Bedrooms 3
Full Baths 2
Half Baths 1
Construction Status Financing,Inspections
HOA Y/N No
Year Built 1951
Annual Tax Amount $2,049
Lot Size 7,405 Sqft
Acres 0.17
Lot Dimensions 61.0X124.0
Property Description
A tropical paradise in the heart of Northeast St Pete. This Key West style home will give you the feels of living the resort life! Located in the desirable neighborhood of Crisp Park. A light, bright and open floor plan with 2 living areas, a dining area and an open spacious kitchen. Featuring granite countertops, stainless appliances and an island for additional space and seating. The master suite has a very spacious master bath and walk-in closet. Indoor laundry room with additional storage. Located on a beautiful corner lot, the backyard is gigantic! Completely fenced with alley access. A new paver driveway leads you to the amazing backyard which includes Trek decking, a pergola, fire pit, and a large storage shed. It truly is gorgeous and perfect for entertaining with plenty of room for a pool and boat or RV parking. Walk to the popular Poplar boat ramp at Crisp Park or ride your bike along the scenic sidewalk of Coffee Pot Blvd. Do not miss out on this one!
Location
State FL
County Pinellas
Community Snell Shores Unit 1
Direction NE
Rooms
Other Rooms Den/Library/Office, Family Room, Formal Dining Room Separate, Formal Living Room Separate, Inside Utility
Interior
Interior Features Ceiling Fans(s), Crown Molding, Kitchen/Family Room Combo, Open Floorplan, Solid Wood Cabinets, Split Bedroom, Stone Counters, Walk-In Closet(s)
Heating Central, Electric
Cooling Central Air
Flooring Carpet, Ceramic Tile, Laminate, Tile
Furnishings Unfurnished
Fireplace false
Appliance Built-In Oven, Dishwasher, Disposal, Microwave, Refrigerator
Laundry Inside
Exterior
Exterior Feature Fence, Lighting, Other, Rain Gutters, Sidewalk, Storage
Garage Alley Access, Boat, Off Street, Parking Pad
Utilities Available Cable Connected, Electricity Connected, Public
Waterfront false
Roof Type Shingle
Parking Type Alley Access, Boat, Off Street, Parking Pad
Garage false
Private Pool No
Building
Lot Description Corner Lot, Sidewalk, Paved
Story 2
Entry Level Two
Foundation Slab
Lot Size Range Up to 10,889 Sq. Ft.
Sewer Public Sewer
Water Public
Architectural Style Key West
Structure Type Siding
New Construction false
Construction Status Financing,Inspections
Schools
Elementary Schools North Shore Elementary-Pn
Middle Schools Meadowlawn Middle-Pn
High Schools Northeast High-Pn
Others
Pets Allowed Yes
Senior Community No
Ownership Fee Simple
Acceptable Financing Cash, Conventional, VA Loan
Membership Fee Required None
Listing Terms Cash, Conventional, VA Loan
Special Listing Condition None
Read Less

© 2024 My Florida Regional MLS DBA Stellar MLS. All Rights Reserved.
Bought with COLDWELL BANKER RESIDENTIAL
Learn More About LPT Realty





