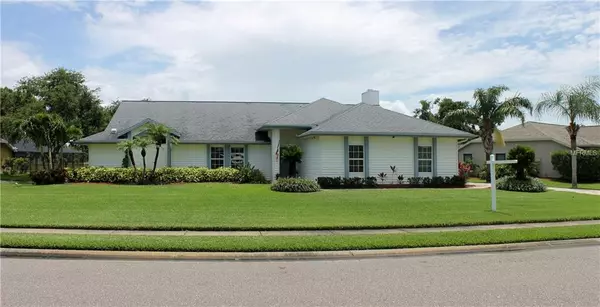For more information regarding the value of a property, please contact us for a free consultation.
525 APACHE TRL Merritt Island, FL 32953
Want to know what your home might be worth? Contact us for a FREE valuation!

Our team is ready to help you sell your home for the highest possible price ASAP
Key Details
Sold Price $368,000
Property Type Single Family Home
Sub Type Single Family Residence
Listing Status Sold
Purchase Type For Sale
Square Footage 2,377 sqft
Price per Sqft $154
Subdivision Indian Bay Estates
MLS Listing ID O5716952
Sold Date 01/04/19
Bedrooms 4
Full Baths 2
Half Baths 1
Construction Status Appraisal,Financing,Inspections
HOA Fees $45/ann
HOA Y/N Yes
Year Built 1991
Annual Tax Amount $2,984
Lot Size 0.370 Acres
Acres 0.37
Property Description
Meticulously maintained lakefront pool home in the desirable riverfront community of Indian Bay! Private boat ramp w/ direct river access right down the street! Oversized side entry 753 sq ft garage! Immaculate front yard w/ paver driveway greets you as you enter into a light & bright floor plan w/ soaring ceilings, plant shelves & skylights! Fantastic pool & lake views from all of the living area! Huge open island kitchen w/ solid surface counters, breakfast bar & spacious nook! Inviting master suite w/ double walk-in closets, double sinks, soaker tub & separate shower! Guest wing offers 3 more bdrms + full bath w/ double sinks & pool access! Solar heated screened pool w/ plenty of entertaining area! A/C only 4 yrs old & roof 9 yrs old! Apex termite bond + 3m hurricane film on windows/door!
Location
State FL
County Brevard
Community Indian Bay Estates
Zoning EU
Interior
Interior Features Cathedral Ceiling(s), Eat-in Kitchen, High Ceilings
Heating Central
Cooling Central Air
Flooring Carpet, Ceramic Tile
Fireplaces Type Non Wood Burning
Fireplace true
Appliance Built-In Oven, Cooktop, Dishwasher, Disposal, Microwave
Exterior
Exterior Feature Irrigation System
Parking Features Driveway, Garage Door Opener, Garage Faces Side, Oversized, Parking Pad
Garage Spaces 2.0
Pool In Ground, Screen Enclosure, Solar Heat
Community Features Association Recreation - Owned, Boat Ramp, Deed Restrictions
Utilities Available Cable Available, Electricity Connected
Waterfront Description Lake,Pond
View Y/N 1
Water Access 1
Water Access Desc Canal - Brackish,Intracoastal Waterway
View Water
Roof Type Shingle
Porch Patio, Screened
Attached Garage true
Garage true
Private Pool Yes
Building
Lot Description In County, Sidewalk, Street Dead-End, Paved, Unincorporated
Entry Level One
Foundation Slab
Lot Size Range 1/4 Acre to 21779 Sq. Ft.
Sewer Septic Tank
Water Public
Architectural Style Contemporary
Structure Type Siding,Wood Frame
New Construction false
Construction Status Appraisal,Financing,Inspections
Others
Pets Allowed Yes
HOA Fee Include Common Area Taxes
Senior Community No
Ownership Fee Simple
Acceptable Financing Cash, Conventional, VA Loan
Membership Fee Required Required
Listing Terms Cash, Conventional, VA Loan
Special Listing Condition None
Read Less

© 2024 My Florida Regional MLS DBA Stellar MLS. All Rights Reserved.
Bought with NON-MFRMLS OFFICE
Learn More About LPT Realty





