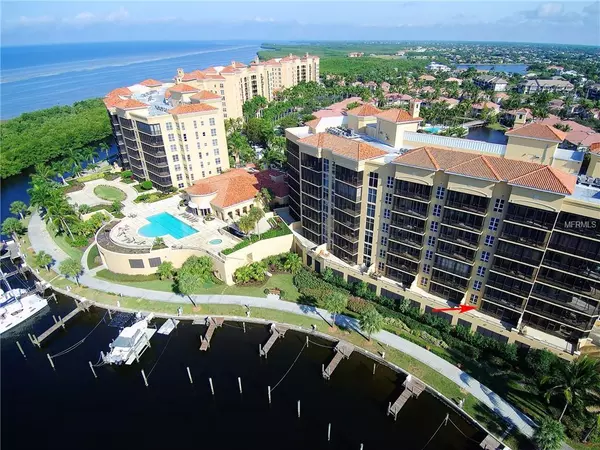For more information regarding the value of a property, please contact us for a free consultation.
3313 SUNSET KEY CIR #102 Punta Gorda, FL 33955
Want to know what your home might be worth? Contact us for a FREE valuation!

Our team is ready to help you sell your home for the highest possible price ASAP
Key Details
Sold Price $295,000
Property Type Condo
Sub Type Condominium
Listing Status Sold
Purchase Type For Sale
Square Footage 1,684 sqft
Price per Sqft $175
Subdivision Grande Isle Tower # 1
MLS Listing ID C7408498
Sold Date 05/21/19
Bedrooms 3
Full Baths 2
Condo Fees $925
Construction Status Appraisal,Financing,Inspections
HOA Fees $786/qua
HOA Y/N Yes
Year Built 2004
Annual Tax Amount $3,595
Lot Size 0.420 Acres
Acres 0.42
Property Description
This nicely furnished unit on the 2nd level has one of the best views of the Marina entrance for this level. It has a nice screened in lanai with a large open patio. The best of both worlds. A great spot to watch fantastic sunsets. Amenities include heated pool, spa, workout room with great equipment, Club room with bar, pool table and small kitchen. Theater room with Large screen for sports and movies. Sauna and steam room. Walking trails throughout the neighborhood. Charlotte Harbor has some of the best fishing you can find. Gulf of Mexico is only 9 miles away by boat. A full service Marina and Freedom boat club is in the Marina. If you are looking for Paradise, you are here. Come visit, YOU DESERVE IT. JUST REDUCED THE PRICE. DO NOT MISS THIS BEAUTIFUL CONDO
Location
State FL
County Lee
Community Grande Isle Tower # 1
Zoning RM2
Rooms
Other Rooms Den/Library/Office, Florida Room, Great Room, Storage Rooms
Interior
Interior Features Ceiling Fans(s), High Ceilings, Living Room/Dining Room Combo, Open Floorplan, Solid Surface Counters, Solid Wood Cabinets, Thermostat, Walk-In Closet(s), Wet Bar, Window Treatments
Heating Central, Electric
Cooling Central Air
Flooring Carpet, Ceramic Tile
Furnishings Furnished
Fireplace false
Appliance Bar Fridge, Built-In Oven, Cooktop, Dishwasher, Disposal, Dryer, Electric Water Heater, Exhaust Fan, Microwave, Refrigerator, Washer
Laundry Inside, Laundry Room
Exterior
Exterior Feature Balcony, Irrigation System, Lighting, Outdoor Grill, Sliding Doors, Storage, Tennis Court(s)
Garage Assigned, Covered, Electric Vehicle Charging Station(s), Garage Door Opener, Golf Cart Parking, Guest, Off Street, Under Building, Workshop in Garage
Garage Spaces 1.0
Pool Gunite, Heated, In Ground, Lighting, Salt Water
Community Features Association Recreation - Owned, Buyer Approval Required, Boat Ramp, Deed Restrictions, Fishing, Fitness Center, Gated, Golf Carts OK, Golf, Irrigation-Reclaimed Water, Pool, Boat Ramp, Sidewalks, Tennis Courts, Water Access, Waterfront
Utilities Available BB/HS Internet Available, Cable Connected, Electricity Connected, Phone Available, Sewer Connected, Sprinkler Recycled, Street Lights, Underground Utilities, Water Available
Amenities Available Clubhouse, Elevator(s), Fitness Center, Gated, Lobby Key Required, Maintenance, Marina, Pool, Sauna, Storage, Vehicle Restrictions
Waterfront true
Waterfront Description Canal - Brackish,Marina
View Y/N 1
Water Access 1
Water Access Desc Bay/Harbor,Canal - Brackish,Gulf/Ocean,Intracoastal Waterway,Marina,River
View Water
Roof Type Tile
Parking Type Assigned, Covered, Electric Vehicle Charging Station(s), Garage Door Opener, Golf Cart Parking, Guest, Off Street, Under Building, Workshop in Garage
Attached Garage false
Garage true
Private Pool No
Building
Lot Description Near Golf Course, Near Marina, Sidewalk, Paved
Story 8
Entry Level One
Foundation Stem Wall
Lot Size Range Up to 10,889 Sq. Ft.
Sewer Public Sewer
Water Canal/Lake For Irrigation
Architectural Style Colonial
Structure Type Block,Stucco
New Construction false
Construction Status Appraisal,Financing,Inspections
Others
Pets Allowed Number Limit, Size Limit, Yes
HOA Fee Include 24-Hour Guard,Cable TV,Common Area Taxes,Pool,Escrow Reserves Fund,Fidelity Bond,Insurance,Maintenance Structure,Maintenance Grounds,Maintenance,Management,Pool,Recreational Facilities,Sewer,Trash,Water
Senior Community No
Pet Size Medium (36-60 Lbs.)
Ownership Fee Simple
Monthly Total Fees $939
Acceptable Financing Cash, Conventional
Membership Fee Required Required
Listing Terms Cash, Conventional
Num of Pet 2
Special Listing Condition None
Read Less

© 2024 My Florida Regional MLS DBA Stellar MLS. All Rights Reserved.
Bought with CENTURY 21 SUNBELT BURNT STORE
Learn More About LPT Realty





