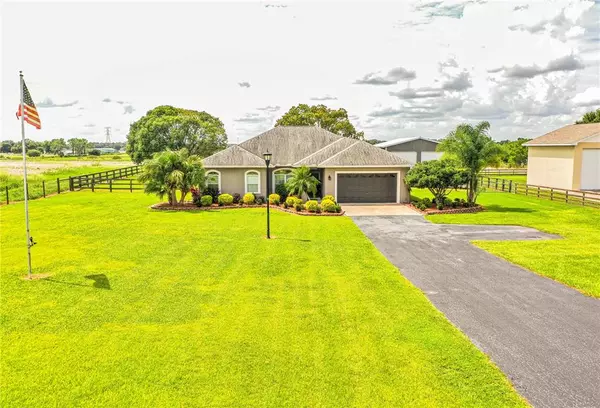For more information regarding the value of a property, please contact us for a free consultation.
5301 VARN RD Plant City, FL 33565
Want to know what your home might be worth? Contact us for a FREE valuation!

Our team is ready to help you sell your home for the highest possible price ASAP
Key Details
Sold Price $500,000
Property Type Single Family Home
Sub Type Farm
Listing Status Sold
Purchase Type For Sale
Square Footage 1,888 sqft
Price per Sqft $264
Subdivision Blanton Acres Platted Sub
MLS Listing ID L4925360
Sold Date 11/24/21
Bedrooms 3
Full Baths 2
Construction Status Appraisal,Financing,Inspections
HOA Y/N No
Year Built 1997
Annual Tax Amount $2,942
Lot Size 1.030 Acres
Acres 1.03
Lot Dimensions 150x300
Property Description
You are about to be WOWED! Check out this recently refurbished 3 bedroom, 2 bathroom custom built home located on a spectacular 1 acre lot with an amazing curb appeal and a view you will absolutely fall in love with! The location is convenient to I-4, Plant City, and an easy commute to Tampa and Orlando. Endless features with this home; A modern twist with a country feel. Welcome yourself home with an inviting front porch and entrance, foyer with modern and neutral colors and the smell of FALL, a formal dining room with an accented wall and elegant chandelier. The engineered hardwood floors will certainly grab your attention as you enter the spacious living room and open floor plan, as well as the accented and recessed wall in the living area. The kitchen is a chef’s delight; a fully refurbished masterpiece boasting newer Samsung stainless steel appliances, granite countertops, brick textured backsplash, solid wood cabinets, and all new lighting and plumbing fixtures. The spacious master suite features an accented wall, double French doors leading to the spacious lanai with built in blinds and an inviting entrance to the master bathroom with a custom built & solid wood sliding barn door. The master bathroom provides ample space with 2 walk-in closets (one with custom shelving), 2 granite topped vanities with soft close cabinets (one with makeup station and custom cabinet), wood look tiled floors, a welcoming soaking tub and enormous tiled walk-in shower with dual shower heads. The additional bedrooms are both spacious and have walk-in closets, and the additional bathroom was also recently fully refurbished with a newly tiled walk-in shower, new vanity, wood look tile floors, and all new plumbing and lighting fixtures. A large utility room will suffice for your large washer and dryer as well as additional storage room. Step outside to your 40x30 metal garage that will fit your boat, trucks, lawn equipment, toys, at home gym, etc... The 1-year-old building has a 40x40 concrete pad and has 110-amp power. The home has a 2-car garage with an additional 1 car garage in the rear of the home. TONS of storage! Other great features include a newer roof, newer septic systems, a fully fenced backyard with unbelievable views of pasture land, fire pit, tree house, an enormous screen in lanai with 2 ceiling fans. Sky is the limit with this masterpiece! The owners have taken immaculate care of this home and it shows like a model. Make your appointment today to make this forever home!
Location
State FL
County Hillsborough
Community Blanton Acres Platted Sub
Zoning AS-1
Interior
Interior Features Ceiling Fans(s), Eat-in Kitchen, High Ceilings, Stone Counters
Heating Central
Cooling Central Air
Flooring Hardwood, Tile
Fireplace false
Appliance Dishwasher, Dryer, Microwave, Range, Refrigerator, Washer
Laundry Inside, Laundry Room
Exterior
Exterior Feature Dog Run, Fence, French Doors, Irrigation System, Storage
Garage Garage Door Opener, Parking Pad, Split Garage
Garage Spaces 5.0
Fence Chain Link, Wood
Utilities Available BB/HS Internet Available, Cable Available
Waterfront false
View Trees/Woods
Roof Type Shingle
Parking Type Garage Door Opener, Parking Pad, Split Garage
Attached Garage true
Garage true
Private Pool No
Building
Story 1
Entry Level One
Foundation Slab
Lot Size Range 1 to less than 2
Sewer Septic Tank
Water Well
Architectural Style Contemporary, Custom
Structure Type Block,Stucco
New Construction false
Construction Status Appraisal,Financing,Inspections
Others
Senior Community No
Ownership Fee Simple
Acceptable Financing Cash, Conventional, FHA, VA Loan
Listing Terms Cash, Conventional, FHA, VA Loan
Special Listing Condition None
Read Less

© 2024 My Florida Regional MLS DBA Stellar MLS. All Rights Reserved.
Bought with EXIT BAYSHORE REALTY
Learn More About LPT Realty





