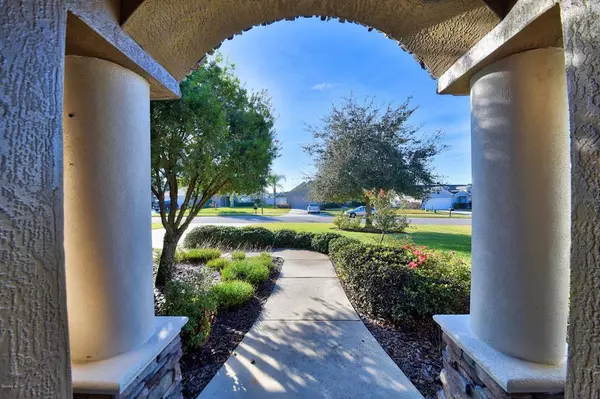For more information regarding the value of a property, please contact us for a free consultation.
4731 SE 33rd ST Ocala, FL 34480
Want to know what your home might be worth? Contact us for a FREE valuation!

Our team is ready to help you sell your home for the highest possible price ASAP
Key Details
Sold Price $220,000
Property Type Single Family Home
Sub Type Single Family Residence
Listing Status Sold
Purchase Type For Sale
Square Footage 1,856 sqft
Price per Sqft $118
Subdivision Magnolia Ridge
MLS Listing ID OM547676
Sold Date 02/04/19
Bedrooms 3
Full Baths 2
HOA Fees $65/mo
HOA Y/N Yes
Year Built 2007
Annual Tax Amount $2,125
Lot Size 0.330 Acres
Acres 0.33
Lot Dimensions 90.0 ft x 160.0 ft
Property Description
Wonderful opportunity in the gated executive community of Magnolia Ridge! From the curb appeal to the interior finishes, this 3 Bedroom 2 Bathroom home w/an Office is the home you have been looking for! Plantation shutters, gas fireplace, Nest thermostat, there lots of upgrades in this home! Open floorplan includes Great Room w/grand stone fireplace (gas), shelving for entertainment components and floor outlet for seamless furniture layout. Kitchen comes complete w/granite countertops, expansive breakfast bar, stainless appliances, gas range, pantry closet & cast iron sink with disposal. Master Bedroom has tray ceiling, two walk in closets & a spa-like Master Bathroom w/jetted tub, walk in shower, water closet, linen closet and double sink vanity. Guest wing has Office, 2 Bedrooms & bath
Location
State FL
County Marion
Community Magnolia Ridge
Zoning R-1 Single Family Dwellin
Rooms
Other Rooms Den/Library/Office, Formal Dining Room Separate
Interior
Interior Features Cathedral Ceiling(s), Ceiling Fans(s), Eat-in Kitchen, Split Bedroom, Stone Counters, Walk-In Closet(s), Window Treatments
Heating Electric
Cooling Central Air
Flooring Other, Tile
Furnishings Unfurnished
Fireplace true
Appliance Dishwasher, Disposal, Microwave, Range, Refrigerator
Laundry Inside
Exterior
Exterior Feature Irrigation System
Garage Garage Door Opener
Garage Spaces 2.0
Fence Wood
Community Features Deed Restrictions, Gated
Utilities Available Electricity Connected, Sprinkler Well, Street Lights
Amenities Available Other
Roof Type Shingle
Parking Type Garage Door Opener
Attached Garage true
Garage true
Private Pool No
Building
Lot Description Cleared, City Limits, Paved
Story 1
Entry Level One
Lot Size Range 1/4 to less than 1/2
Sewer Public Sewer
Water Public
Structure Type Block,Concrete,Stone,Stucco
New Construction false
Others
HOA Fee Include Maintenance Grounds
Senior Community No
Membership Fee Required Required
Special Listing Condition None
Read Less

© 2024 My Florida Regional MLS DBA Stellar MLS. All Rights Reserved.
Bought with RE/MAX SIGNATURE
Learn More About LPT Realty





