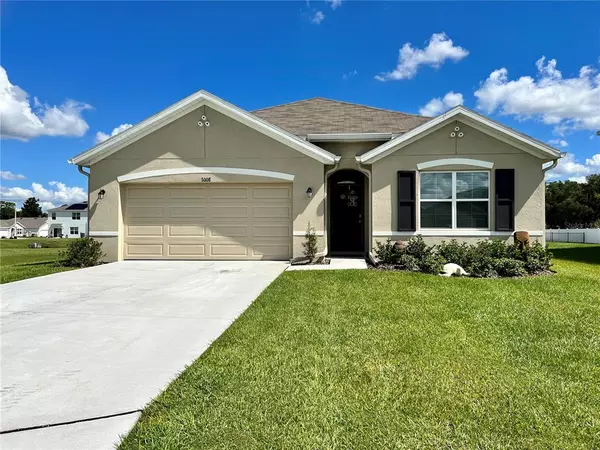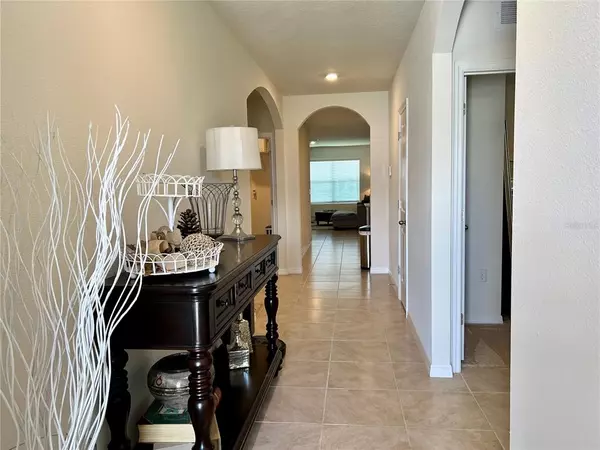For more information regarding the value of a property, please contact us for a free consultation.
3008 BLAKERT CT Plant City, FL 33566
Want to know what your home might be worth? Contact us for a FREE valuation!

Our team is ready to help you sell your home for the highest possible price ASAP
Key Details
Sold Price $370,000
Property Type Single Family Home
Sub Type Single Family Residence
Listing Status Sold
Purchase Type For Sale
Square Footage 1,828 sqft
Price per Sqft $202
Subdivision Johnson Pointe
MLS Listing ID T3334976
Sold Date 12/06/21
Bedrooms 4
Full Baths 2
Construction Status Inspections
HOA Fees $68/mo
HOA Y/N Yes
Year Built 2021
Annual Tax Amount $103
Lot Size 9,147 Sqft
Acres 0.21
Lot Dimensions 60x92.7
Property Description
Beautiful ALMOST BRAND NEW, gently lived in home that needs NOTHING but for you bring your goods! Love to entertain? Entertaining will be a breeze in this very spacious home with an open kitchen complete with granite countertops. Speaking of breeze, relax and enjoy nice Florida evenings on the screened back patio that overlooks the pond. Back yard is completely fenced, with full yard irrigation. Water Softener and rain gutters have also been added to the home, so some of the "extra" items have already been done for you. Oversized driveway for extra parking! Located in the quaint town of Plant City, this community is so close to anywhere you would want to travel. Minutes from Tampa, Disney, Beaches, Shopping, Hospitals and the famous STRAWBERRY FESTIVAL are all just a car ride away. Schedule your private showing today and make this home yours!
Location
State FL
County Hillsborough
Community Johnson Pointe
Zoning PD
Interior
Interior Features Ceiling Fans(s), Eat-in Kitchen, Open Floorplan, Split Bedroom, Stone Counters, Walk-In Closet(s)
Heating Central
Cooling Central Air
Flooring Carpet, Ceramic Tile
Fireplace false
Appliance Dishwasher, Disposal, Dryer, Electric Water Heater, Microwave, Range, Refrigerator, Washer, Water Softener
Laundry Inside, Laundry Room
Exterior
Exterior Feature Fence, Irrigation System, Rain Gutters, Sidewalk, Sliding Doors
Garage Driveway, Oversized
Garage Spaces 2.0
Community Features Deed Restrictions
Utilities Available BB/HS Internet Available
Waterfront false
View Y/N 1
Roof Type Shingle
Parking Type Driveway, Oversized
Attached Garage true
Garage true
Private Pool No
Building
Entry Level One
Foundation Slab
Lot Size Range 0 to less than 1/4
Sewer Public Sewer
Water Public
Structure Type Block,Stucco
New Construction false
Construction Status Inspections
Others
Pets Allowed Yes
Senior Community No
Ownership Fee Simple
Monthly Total Fees $68
Acceptable Financing Cash, Conventional
Membership Fee Required Required
Listing Terms Cash, Conventional
Special Listing Condition None
Read Less

© 2024 My Florida Regional MLS DBA Stellar MLS. All Rights Reserved.
Bought with ENTERA REALTY LLC
Learn More About LPT Realty





