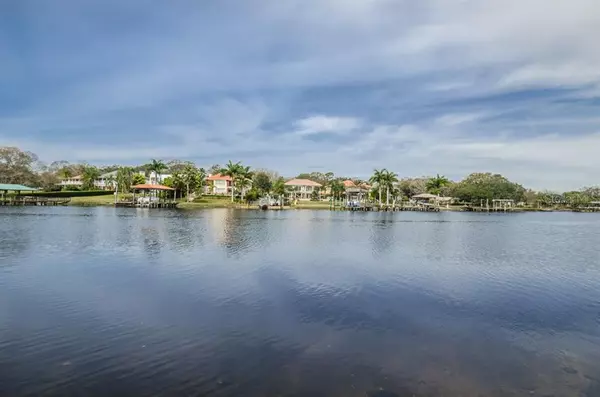For more information regarding the value of a property, please contact us for a free consultation.
4824 N RIVER BLVD Tampa, FL 33603
Want to know what your home might be worth? Contact us for a FREE valuation!

Our team is ready to help you sell your home for the highest possible price ASAP
Key Details
Sold Price $1,199,000
Property Type Single Family Home
Sub Type Single Family Residence
Listing Status Sold
Purchase Type For Sale
Square Footage 2,396 sqft
Price per Sqft $500
Subdivision Sunshine Park Rev Map
MLS Listing ID T3324766
Sold Date 12/02/21
Bedrooms 3
Full Baths 3
Construction Status Financing,Inspections
HOA Y/N No
Year Built 2004
Annual Tax Amount $11,407
Lot Size 0.340 Acres
Acres 0.34
Property Description
Dream-like setting resting on 1/3 plus acres of spectacular RIVER FRONT property in the popular SOUTH SEMINOLE HEIGHTS area of revitalization. Gorgeous KEY WEST style...3 bedrooms PLUS study (COULD BE 4TH BR), 3 baths, built in 2004 with comfort and grace. Endless entertaining possibilities that porches provide accompanied with atrium doors that open off the living, dining and kitchen. Kitchen with GRANITE countertops, STAINLESS STEEL appliances, and dinette for morning coffee. Traditional features include custom woodwork, bead board, crown molding, trimmed out windows and door frames, fireplace and wood floors. Master bedroom with VAULTED CEILINGS and gorgeous views of the RIVER. The balconies are amazing...They bring the outside in. Exceptional opportunity abounds featuring THREE CAR GARAGE plus enormous BONUS SPACE/BOAT PASS THROUGH GARAGE for ENTERTAINING or storage for the family with a lot of toys and hobbies. You'll want to come home and enjoy the peace and tranquility that the RIVER FRONT property offers. This is your chance to connect to TAMPA'S RIVERWALK... Just steps to RIVERCREST PARK and Minutes to Waterworks, downtown Tampa, Ybor city, Channelside and Harbour Island for dining and pleasure.
Location
State FL
County Hillsborough
Community Sunshine Park Rev Map
Zoning SH-RS
Rooms
Other Rooms Inside Utility, Storage Rooms
Interior
Interior Features Eat-in Kitchen, High Ceilings, Split Bedroom, Stone Counters, Walk-In Closet(s)
Heating Central
Cooling Central Air
Flooring Carpet, Tile, Wood
Fireplaces Type Living Room
Fireplace true
Appliance Dishwasher, Range, Refrigerator
Laundry Laundry Room
Exterior
Exterior Feature Rain Gutters
Garage Tandem
Garage Spaces 3.0
Utilities Available Public
Waterfront true
Waterfront Description River Front
View Y/N 1
Water Access 1
Water Access Desc River
View Water
Roof Type Shingle
Parking Type Tandem
Attached Garage true
Garage true
Private Pool No
Building
Lot Description Flood Insurance Required, City Limits, Paved
Entry Level Three Or More
Foundation Slab
Lot Size Range 1/4 to less than 1/2
Sewer Public Sewer
Water Public
Architectural Style Key West
Structure Type Stucco
New Construction false
Construction Status Financing,Inspections
Others
Senior Community No
Ownership Fee Simple
Acceptable Financing Cash, Conventional
Listing Terms Cash, Conventional
Special Listing Condition None
Read Less

© 2024 My Florida Regional MLS DBA Stellar MLS. All Rights Reserved.
Bought with CENTURY 21 LIST WITH BEGGINS
Learn More About LPT Realty





