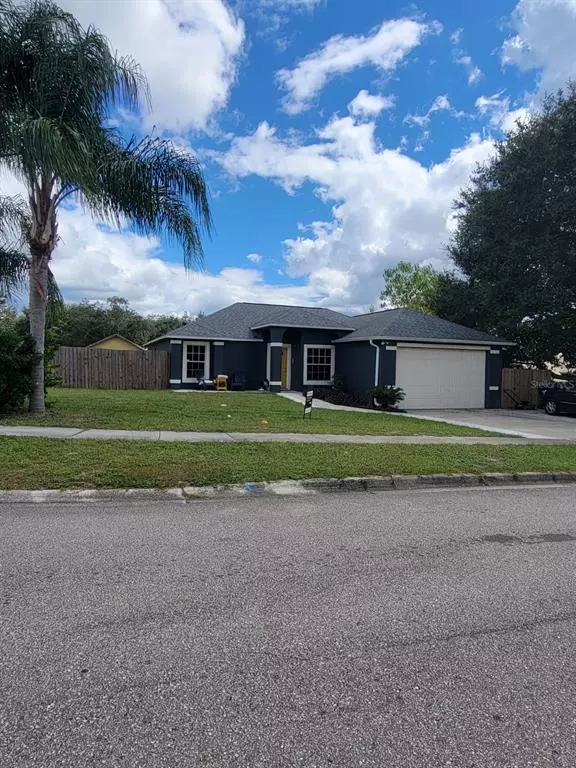For more information regarding the value of a property, please contact us for a free consultation.
4843 PIERCE ARROW DR Apopka, FL 32712
Want to know what your home might be worth? Contact us for a FREE valuation!

Our team is ready to help you sell your home for the highest possible price ASAP
Key Details
Sold Price $310,000
Property Type Single Family Home
Sub Type Single Family Residence
Listing Status Sold
Purchase Type For Sale
Square Footage 1,624 sqft
Price per Sqft $190
Subdivision Kelly Park Hills South Ph 04
MLS Listing ID O5979322
Sold Date 11/29/21
Bedrooms 4
Full Baths 2
Construction Status Financing
HOA Y/N No
Year Built 1996
Annual Tax Amount $1,908
Lot Size 10,454 Sqft
Acres 0.24
Property Description
***Back on Market***Buyer Financing Fail***Don't Miss this Opportunity
This beautiful home is located in Apopka, FL and conveniently located just minutes from Rock Springs, schools, restaurants and so much more. The exterior has been newly painted and new roof installed 3 years ago. This 4 bedroom 2 bath room home has been updated and full of upgrades. From the moment you enter the attention to detail is evident. Granite counters in the eat in kitchen, glass tile backsplash and beautiful solid wood cabinets. Family room has French doors leading to a bonus room that is great for an office. Home has wood laminate throughout with tile in the bathrooms. New AC installed in 2020, new roof in 2019 and recessed lighting added to kitchen. Large corner lot with a great sized yard, storage shed and large patio. This home is a must see and move in ready!
Buyer to verify room dimensions
Televisions do not convey
Location
State FL
County Orange
Community Kelly Park Hills South Ph 04
Zoning R-T-1
Rooms
Other Rooms Den/Library/Office
Interior
Interior Features Ceiling Fans(s), Kitchen/Family Room Combo, Open Floorplan, Solid Wood Cabinets, Walk-In Closet(s)
Heating Central
Cooling Central Air
Flooring Ceramic Tile, Laminate
Fireplace false
Appliance Dishwasher, Disposal, Dryer, Microwave, Range, Refrigerator
Exterior
Exterior Feature Fence, Sidewalk, Storage
Garage Spaces 2.0
Fence Wood
Utilities Available Cable Available, Phone Available, Water Connected
Roof Type Shingle
Porch Front Porch, Patio
Attached Garage true
Garage true
Private Pool No
Building
Story 1
Entry Level One
Foundation Slab
Lot Size Range 0 to less than 1/4
Sewer Septic Tank
Water Public
Structure Type Block
New Construction false
Construction Status Financing
Schools
Elementary Schools Zellwood Elem
Middle Schools Wolf Lake Middle
High Schools Apopka High
Others
Senior Community No
Ownership Fee Simple
Acceptable Financing Cash, Conventional
Listing Terms Cash, Conventional
Special Listing Condition None
Read Less

© 2024 My Florida Regional MLS DBA Stellar MLS. All Rights Reserved.
Bought with ISAIAH 53V5 REALTY LLC




