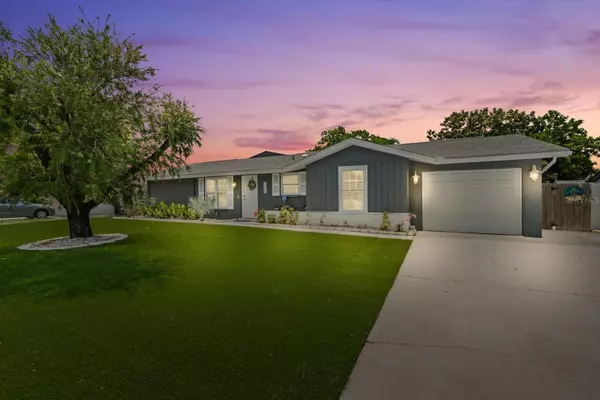3620 63RD ST W Bradenton, FL 34209
UPDATED:
10/29/2024 06:50 PM
Key Details
Property Type Single Family Home
Sub Type Single Family Residence
Listing Status Pending
Purchase Type For Sale
Square Footage 1,566 sqft
Price per Sqft $382
Subdivision Cordova Lakes Ph Ii
MLS Listing ID A4620778
Bedrooms 3
Full Baths 2
Construction Status Appraisal,Financing,Inspections
HOA Y/N No
Originating Board Stellar MLS
Year Built 1983
Annual Tax Amount $5,894
Lot Size 8,276 Sqft
Acres 0.19
Property Description
The amazing layout consists of 3 bedrooms all in their separate nooks allowing for complete privacy. The property has undergone a series of significant updates over recent years. Notable improvements include, Interior and Exterior Painting (2023), Air Conditioner (2019), Water Heater (2020), Garage Door (2019), Remodeled Kitchen (2021) featuring soft-close, dovetail cabinetry, a subway tile backsplash, and high-end granite countertops, Luxury Vinyl Plank Flooring and 5-inch Baseboards (2021), Carpeting in Bedrooms (2021), Artificially turfed front and back (2024), and new appliances (2024).
Among these updates, the most remarkable is the complete renovation of the pool in 2021, which includes a new quartz finish, designer tilework, updated plumbing, and an LED color-changing light show. The outdoor space is ideally designed for both entertaining and relaxing, featuring a large screened-in lanai, an expansive additional unscreened covered patio, and an uncovered paver patio, perfect for accommodating a large outdoor sectional and fire pit. The back patio is pre-wired with a 220-volt hookup and a sub-panel, making it suitable for installing a hot tub.
Just one thing left to do…Schedule your showing and tour this amazing opportunity. In close proximity to shops, restaurants, medical centers, beaches, downtown Bradenton, Anna Maria Island and so much more.
Location
State FL
County Manatee
Community Cordova Lakes Ph Ii
Zoning PDP R1B
Direction W
Interior
Interior Features Ceiling Fans(s), Dry Bar, Living Room/Dining Room Combo, Primary Bedroom Main Floor, Solid Surface Counters, Solid Wood Cabinets, Split Bedroom, Stone Counters, Thermostat, Walk-In Closet(s), Window Treatments
Heating Heat Pump
Cooling Central Air
Flooring Carpet, Vinyl
Fireplace false
Appliance Dishwasher, Disposal, Dryer, Electric Water Heater, Exhaust Fan, Ice Maker, Microwave, Range, Range Hood, Refrigerator, Washer
Laundry In Garage
Exterior
Exterior Feature French Doors, Outdoor Shower, Private Mailbox, Rain Gutters, Sliding Doors, Storage
Garage Spaces 1.0
Pool Child Safety Fence, In Ground, Lighting
Utilities Available Cable Connected, Electricity Connected, Sewer Connected, Water Connected
Waterfront false
Roof Type Shingle
Attached Garage true
Garage true
Private Pool Yes
Building
Story 1
Entry Level One
Foundation Slab
Lot Size Range 0 to less than 1/4
Sewer Public Sewer
Water Public
Structure Type Block
New Construction false
Construction Status Appraisal,Financing,Inspections
Others
Senior Community No
Ownership Fee Simple
Special Listing Condition None

Learn More About LPT Realty





