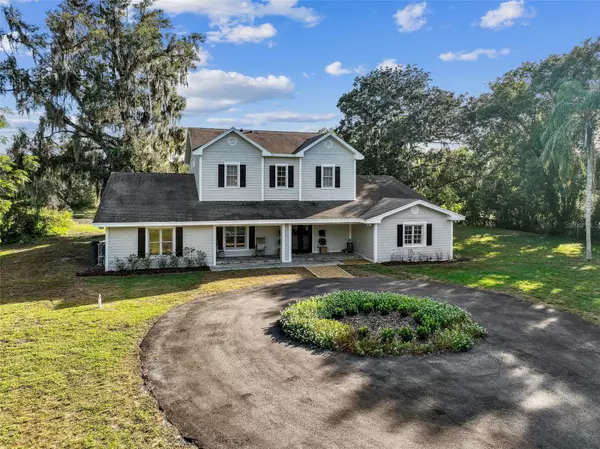17134 HACIENDA DEL SOL LN Lutz, FL 33548
UPDATED:
09/04/2024 03:57 AM
Key Details
Property Type Single Family Home
Sub Type Single Family Residence
Listing Status Active
Purchase Type For Sale
Square Footage 5,736 sqft
Price per Sqft $243
Subdivision Hacienda Andalucia Estates
MLS Listing ID T3551244
Bedrooms 8
Full Baths 5
Half Baths 1
HOA Y/N No
Originating Board Stellar MLS
Year Built 2004
Annual Tax Amount $13,507
Lot Size 2.040 Acres
Acres 2.04
Property Description
Location
State FL
County Hillsborough
Community Hacienda Andalucia Estates
Zoning ASC-1
Rooms
Other Rooms Bonus Room, Den/Library/Office, Family Room, Formal Dining Room Separate, Inside Utility, Media Room, Storage Rooms
Interior
Interior Features Ceiling Fans(s), Crown Molding, Kitchen/Family Room Combo, Open Floorplan, Primary Bedroom Main Floor, Solid Wood Cabinets, Stone Counters, Thermostat, Walk-In Closet(s)
Heating Central, Electric
Cooling Central Air
Flooring Carpet, Ceramic Tile, Marble, Tile, Wood
Fireplaces Type Family Room, Wood Burning
Furnishings Unfurnished
Fireplace true
Appliance Bar Fridge, Dishwasher, Disposal, Electric Water Heater, Range, Range Hood, Refrigerator, Water Softener, Wine Refrigerator
Laundry Inside, Laundry Room, Upper Level
Exterior
Exterior Feature French Doors, Lighting, Private Mailbox
Fence Wire
Utilities Available BB/HS Internet Available, Cable Available, Electricity Connected, Fiber Optics, Propane
Waterfront true
Waterfront Description Pond
View Y/N Yes
Water Access Yes
Water Access Desc Pond
View Trees/Woods, Water
Roof Type Shingle
Porch Covered, Front Porch, Patio, Rear Porch
Attached Garage false
Garage false
Private Pool No
Building
Lot Description In County, Level, Oversized Lot, Pasture, Street Dead-End, Paved, Private, Zoned for Horses
Story 2
Entry Level Two
Foundation Slab
Lot Size Range 2 to less than 5
Sewer Septic Tank
Water Well
Structure Type Block,HardiPlank Type,Wood Frame
New Construction false
Schools
Elementary Schools Lutz-Hb
Middle Schools Buchanan-Hb
High Schools Steinbrenner High School
Others
Pets Allowed Yes
Senior Community No
Ownership Fee Simple
Acceptable Financing Cash, Conventional, Other, VA Loan
Listing Terms Cash, Conventional, Other, VA Loan
Special Listing Condition None

Learn More About LPT Realty





