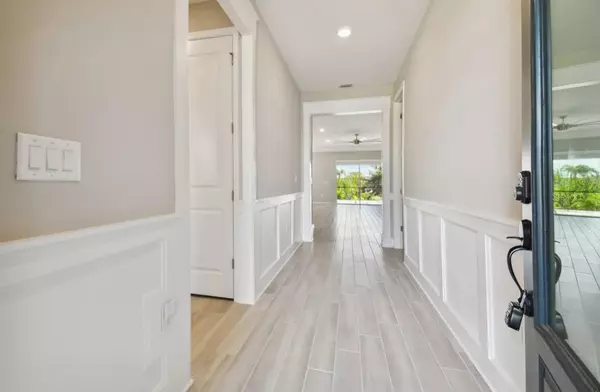34186 EVERGREEN HILL CT Wesley Chapel, FL 33545
UPDATED:
10/18/2024 01:25 AM
Key Details
Property Type Single Family Home
Sub Type Single Family Residence
Listing Status Pending
Purchase Type For Sale
Square Footage 2,012 sqft
Price per Sqft $240
Subdivision Watergrass Prcl E-3
MLS Listing ID T3550807
Bedrooms 4
Full Baths 2
Construction Status Appraisal,Financing,Inspections
HOA Fees $90/ann
HOA Y/N Yes
Originating Board Stellar MLS
Year Built 2022
Annual Tax Amount $5,176
Lot Size 6,969 Sqft
Acres 0.16
Property Description
Constructed in 2022 by a reputable builder known for energy-efficient homes, this property showcases thoughtful design and modern touches. Two guest bedrooms are located at the front of the house, with a third bedroom positioned in the middle. The split floor plan ensures privacy and ample space for everyone. The guest bathroom includes an under-mount sink, a vanity with generous drawer storage, and stunning quartz countertops.
The kitchen is a chef's dream, featuring 41-inch cabinets, granite countertops, a tile backsplash, and stainless steel appliances. The ample counter space makes it perfect for entertaining friends and family or hosting gatherings. The living room is spacious, and the dining room is conveniently located just off the kitchen.
The master suite is a true retreat, boasting brand-new engineered hardwood floors and two walk-in closets with built-in storage. The master bathroom is upgraded with custom tile in the stand-up shower, dual under-mount sinks, a vanity with ample drawer storage, and quartz countertops. Additionally, the home offers a generously sized laundry room complete with a wash sink and new cabinetry. The sliding glass doors are equipped with motorized roll-down shades.
Step outside to your covered, brick-paved, and screened-in lanai, perfect for relaxing while overlooking the tranquil pond. The fully fenced backyard offers privacy and is ideal for families with children or pets, with plenty of space for a future pool. The mature landscaping adds to the charm of this outdoor oasis.
The community is brimming with amenities, including three pools, a splash pad, a pavilion, parks, playgrounds, tennis and basketball courts, dog parks, a fitness center, and a clubhouse. Watergrass elementary is located in the community. Watergrass is conveniently located near The Grove, Krates, Wiregrass Mall, Florida Medical Clinic, the Epperson Lagoon, Publix, daycares, excellent schools, Starbucks, Circle K, and Chick-fil-A. You'll also be less than 10 minutes from I-75, offering easy access to all major attractions.
Schedule a viewing of this beautiful home before it's sold! Seller is offering $8,000 towards the buyers closing cost and concessions
Location
State FL
County Pasco
Community Watergrass Prcl E-3
Zoning MPUD
Interior
Interior Features Ceiling Fans(s), Chair Rail, Crown Molding, High Ceilings, Kitchen/Family Room Combo, Open Floorplan, Solid Surface Counters, Solid Wood Cabinets, Thermostat, Walk-In Closet(s), Window Treatments
Heating Central, Electric
Cooling Central Air
Flooring Carpet, Ceramic Tile, Hardwood
Fireplace false
Appliance Dishwasher, Microwave, Range
Laundry Inside, Laundry Room, Washer Hookup
Exterior
Exterior Feature Irrigation System, Lighting, Sidewalk, Sliding Doors
Garage Spaces 2.0
Community Features Association Recreation - Owned, Clubhouse, Community Mailbox, Deed Restrictions, Dog Park, Fitness Center, Park, Playground, Pool
Utilities Available Electricity Available, Sewer Available
Waterfront false
View Water
Roof Type Shingle
Attached Garage true
Garage true
Private Pool No
Building
Story 1
Entry Level One
Foundation Slab
Lot Size Range 0 to less than 1/4
Sewer Public Sewer
Water Public
Structure Type Block
New Construction false
Construction Status Appraisal,Financing,Inspections
Schools
Elementary Schools Watergrass Elementary-Po
Middle Schools Thomas E Weightman Middle-Po
High Schools Wesley Chapel High-Po
Others
Pets Allowed No
Senior Community No
Ownership Fee Simple
Monthly Total Fees $7
Acceptable Financing Cash, Conventional, FHA, VA Loan
Membership Fee Required Required
Listing Terms Cash, Conventional, FHA, VA Loan
Special Listing Condition None

Learn More About LPT Realty





